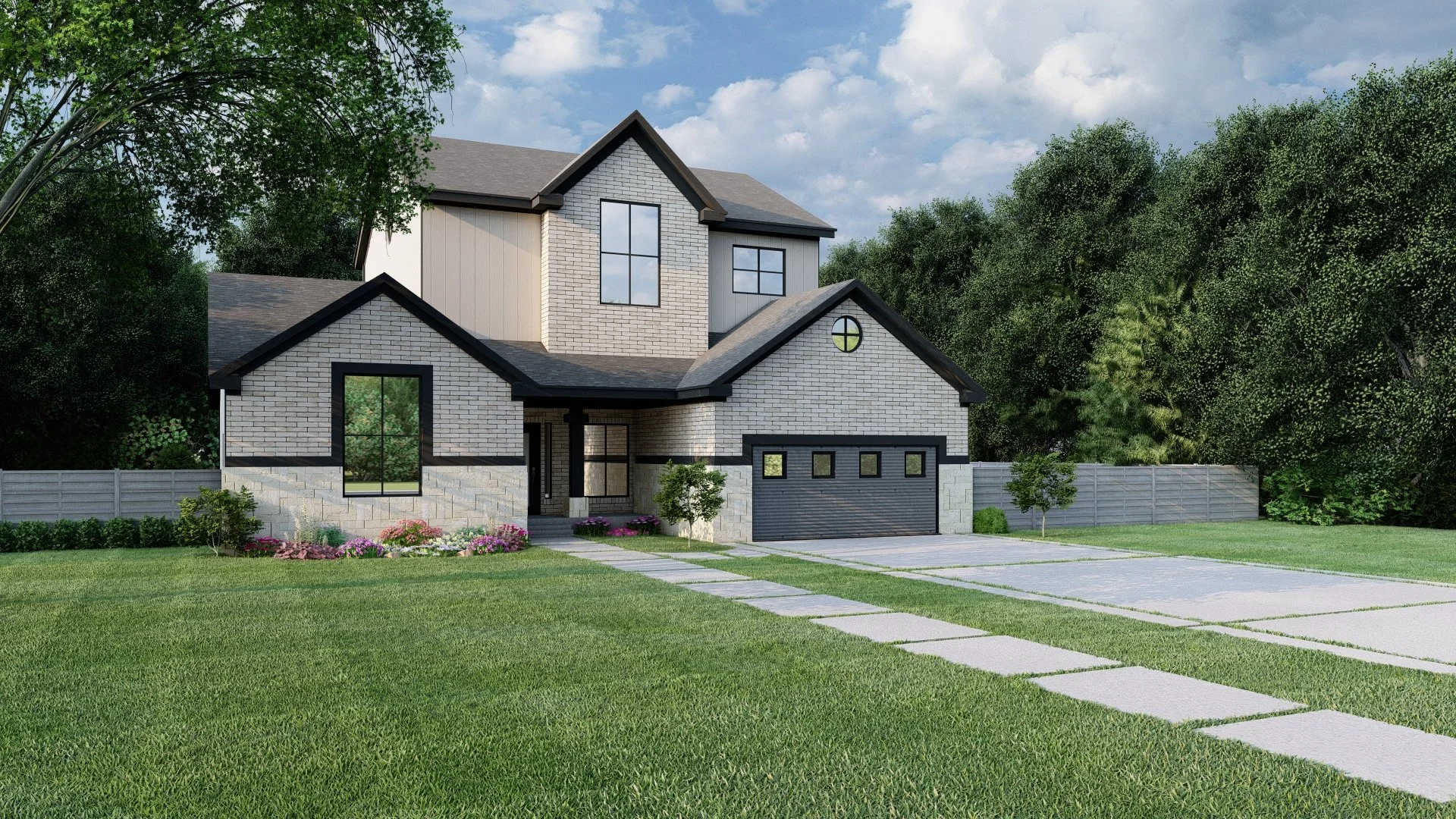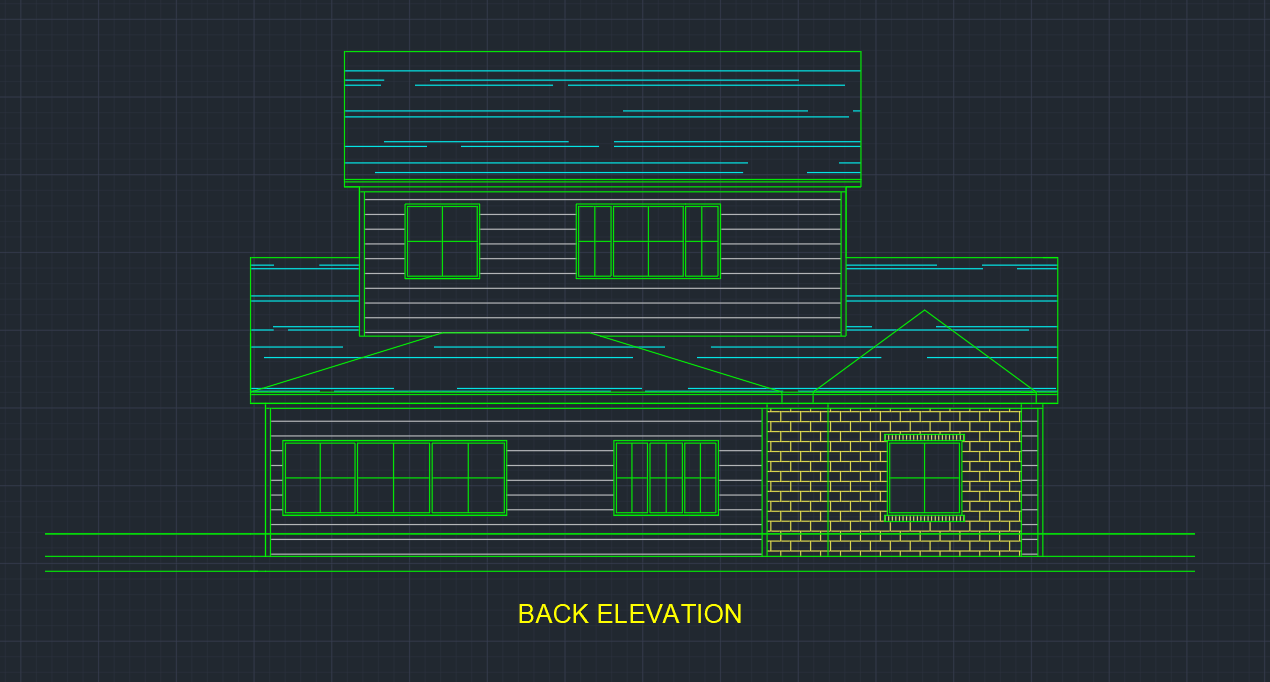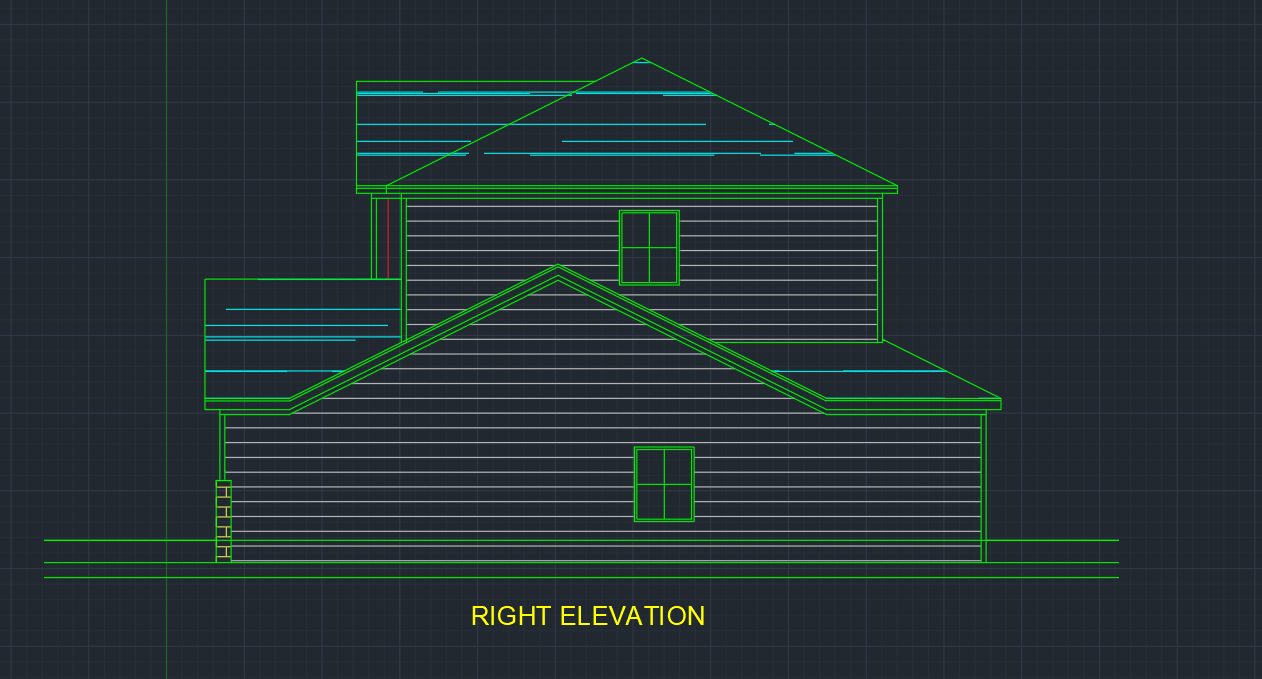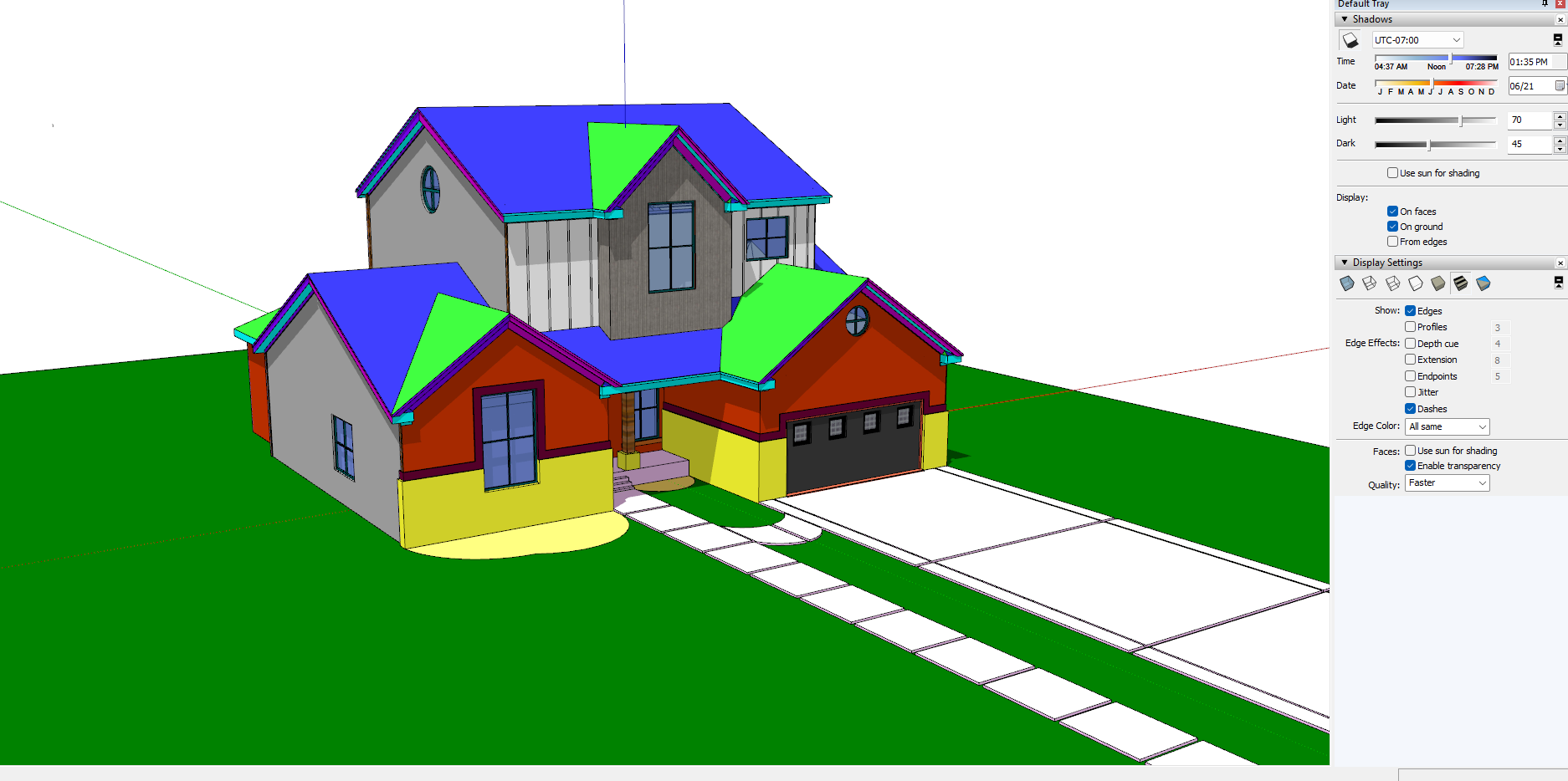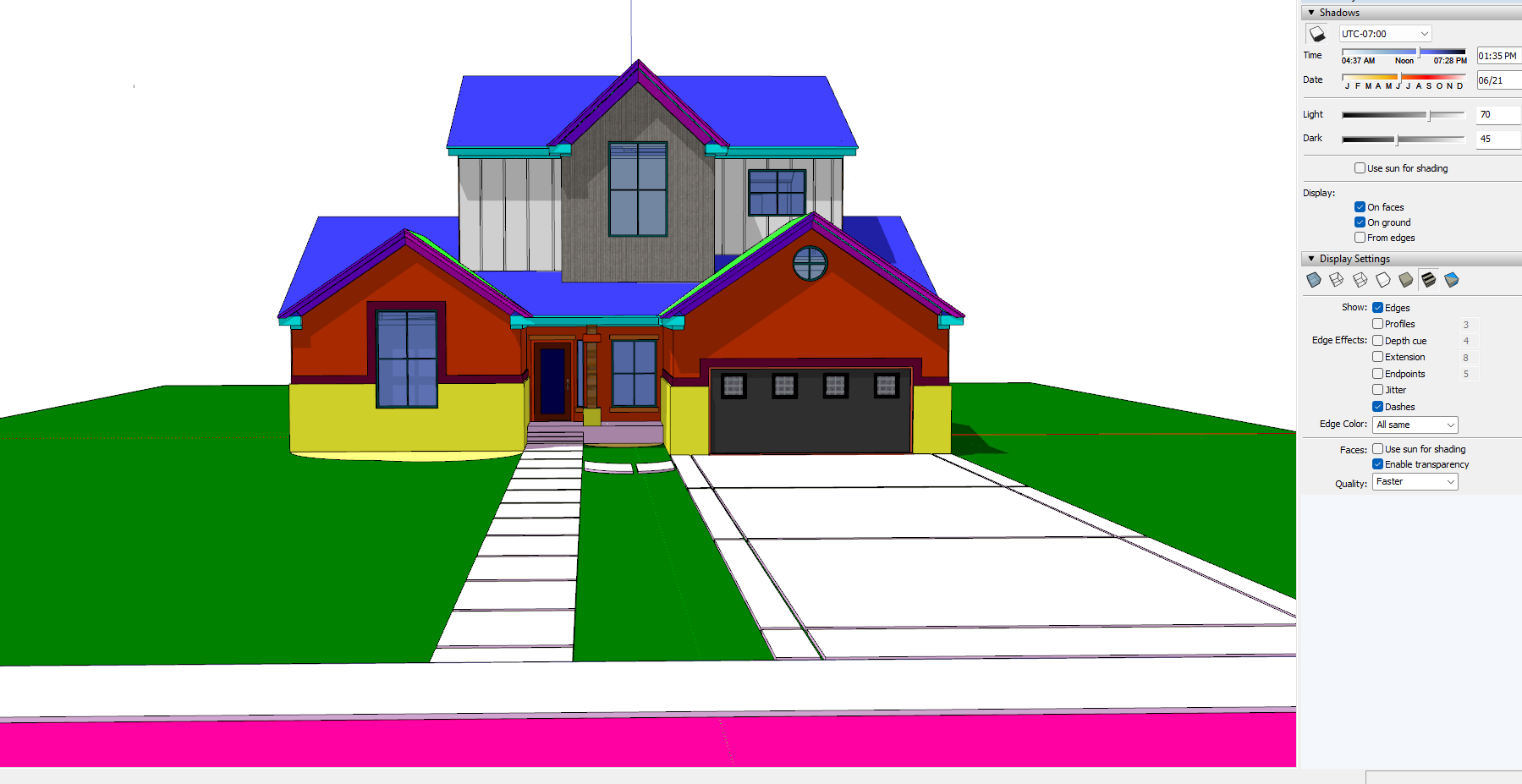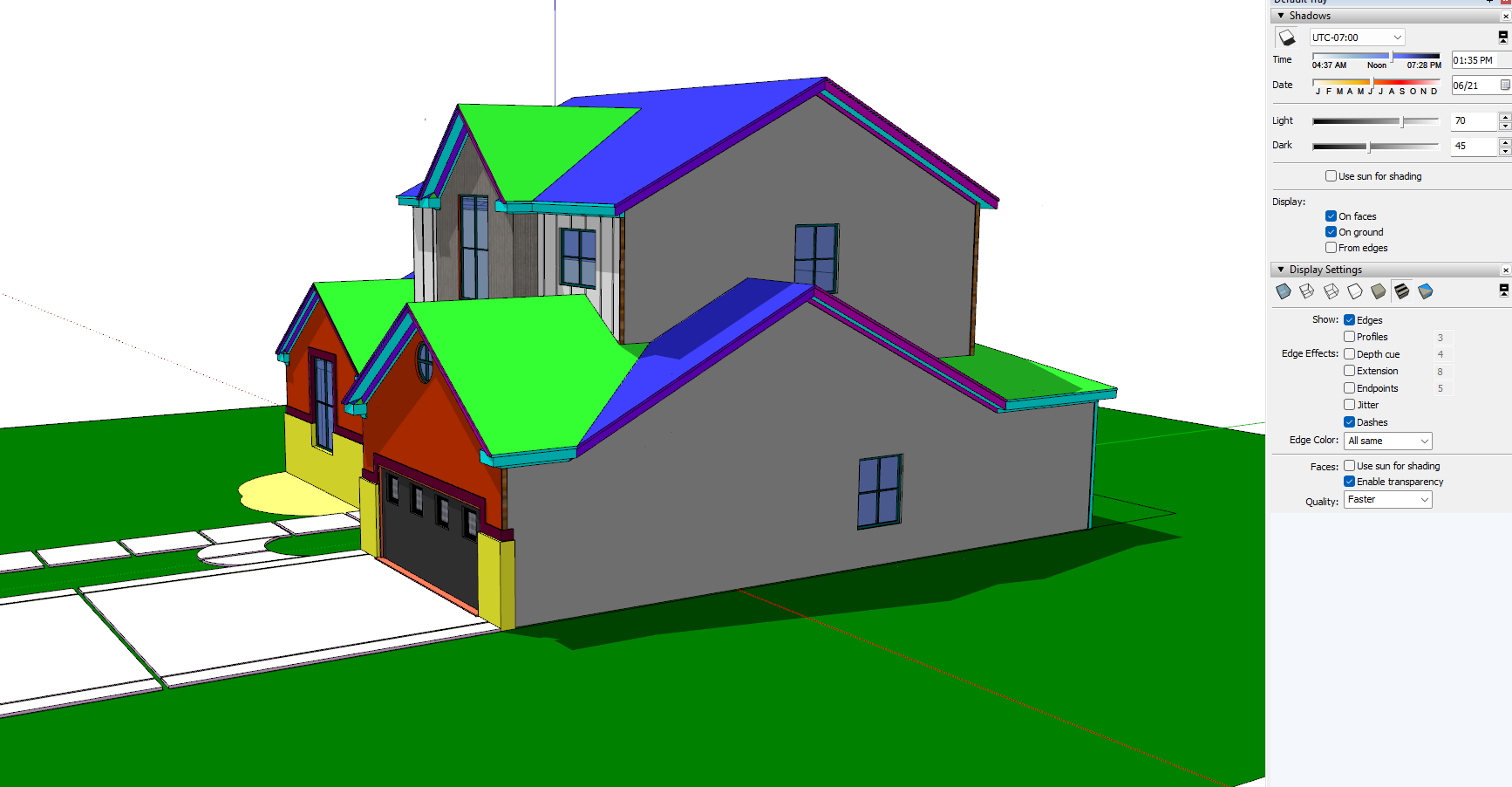TWO STORY TRADITIONAL HOME
GOALS:
This project was developed to exercise and showcase my knowledge of architectural drafting & modeling using AutoCAD and SketchUp.
This project has also allowed me to detailed realizations of personal design ideas using Lumion rendering software.
INTRODUCTION:
This two-story traditional home features a brick and siding exterior with black trim accents for a modern touch. The design includes four bedrooms, three bathrooms, a covered entryway, and an attached two-car garage for functionality. Large windows maximize natural light, while the landscaping and surrounding greenery enhance privacy and site integration.
SKILLS USED:
-AutoCAD
-Sketchup
-Lumion
FLOORPLAN / ROOFPLAN
-
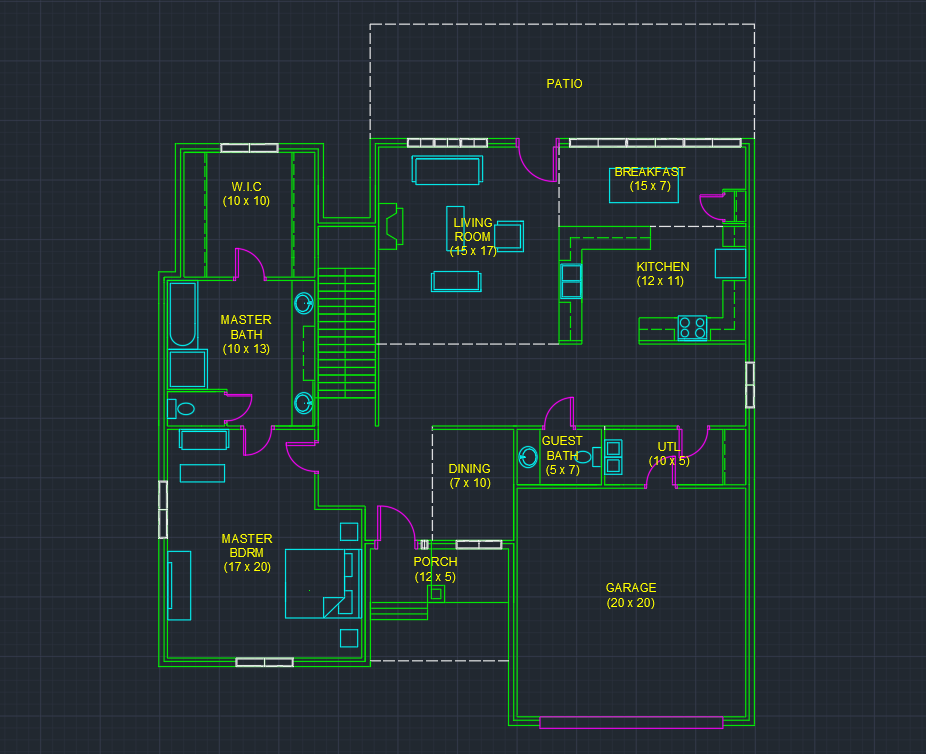
FIRST FLOOR
-

SECOND FLOOR
-

ROOF PLAN
ELEVATIONS
SKETCHUP MODELS

