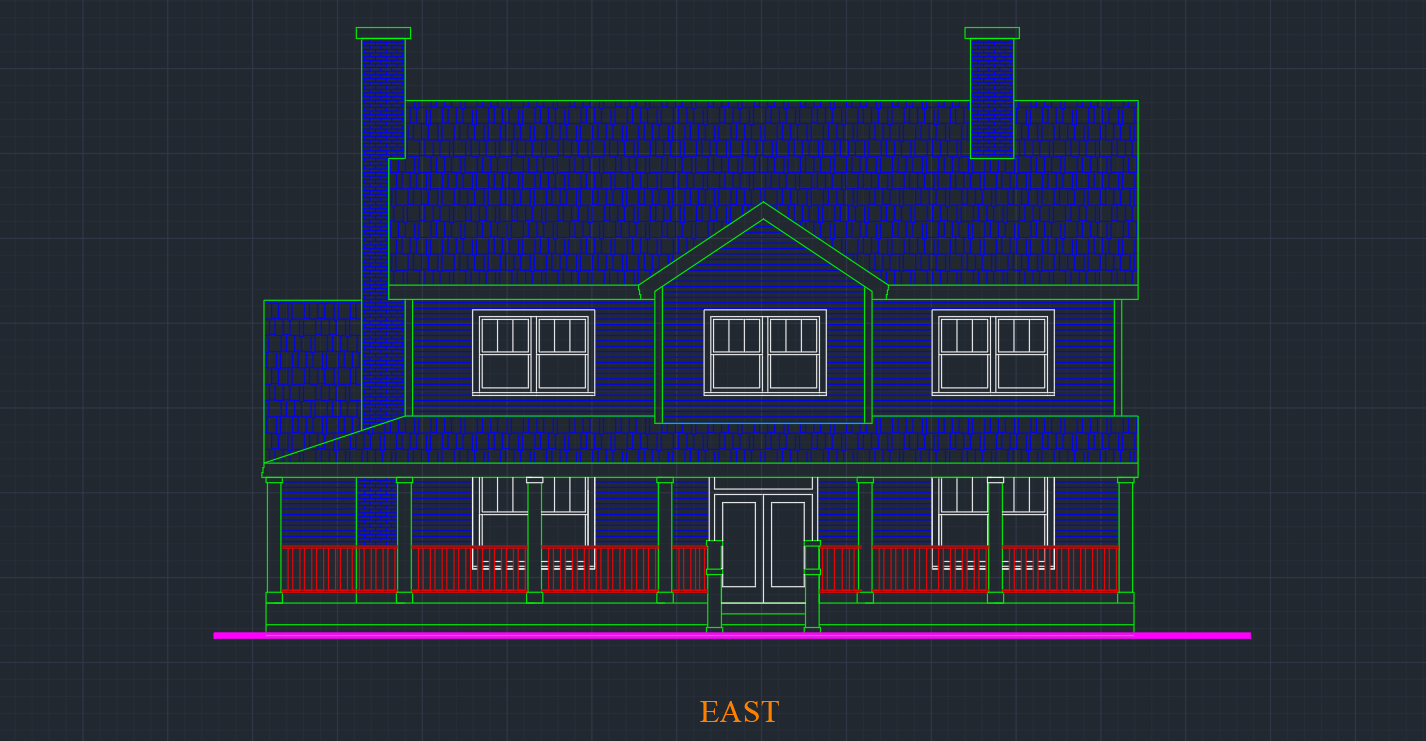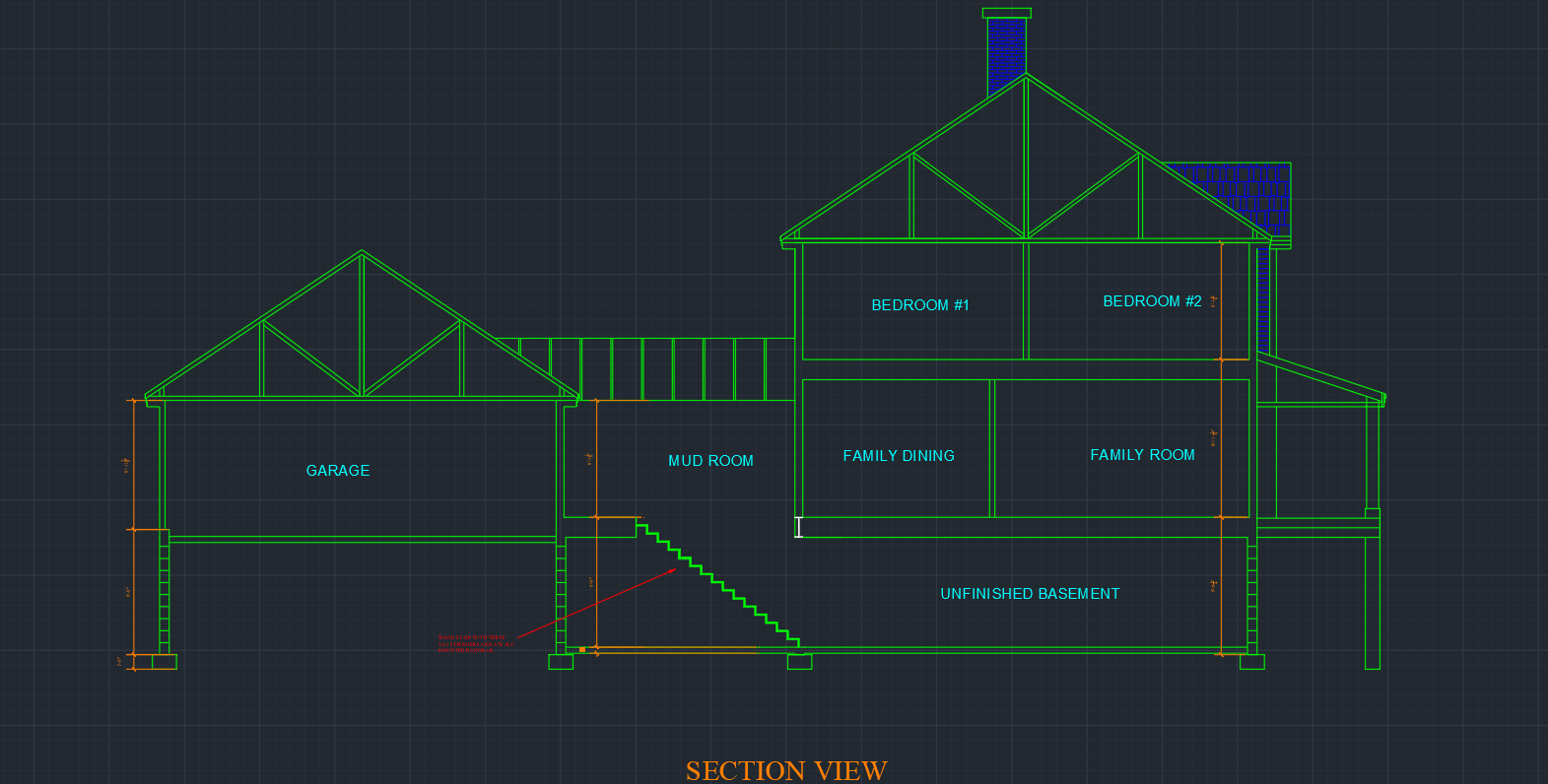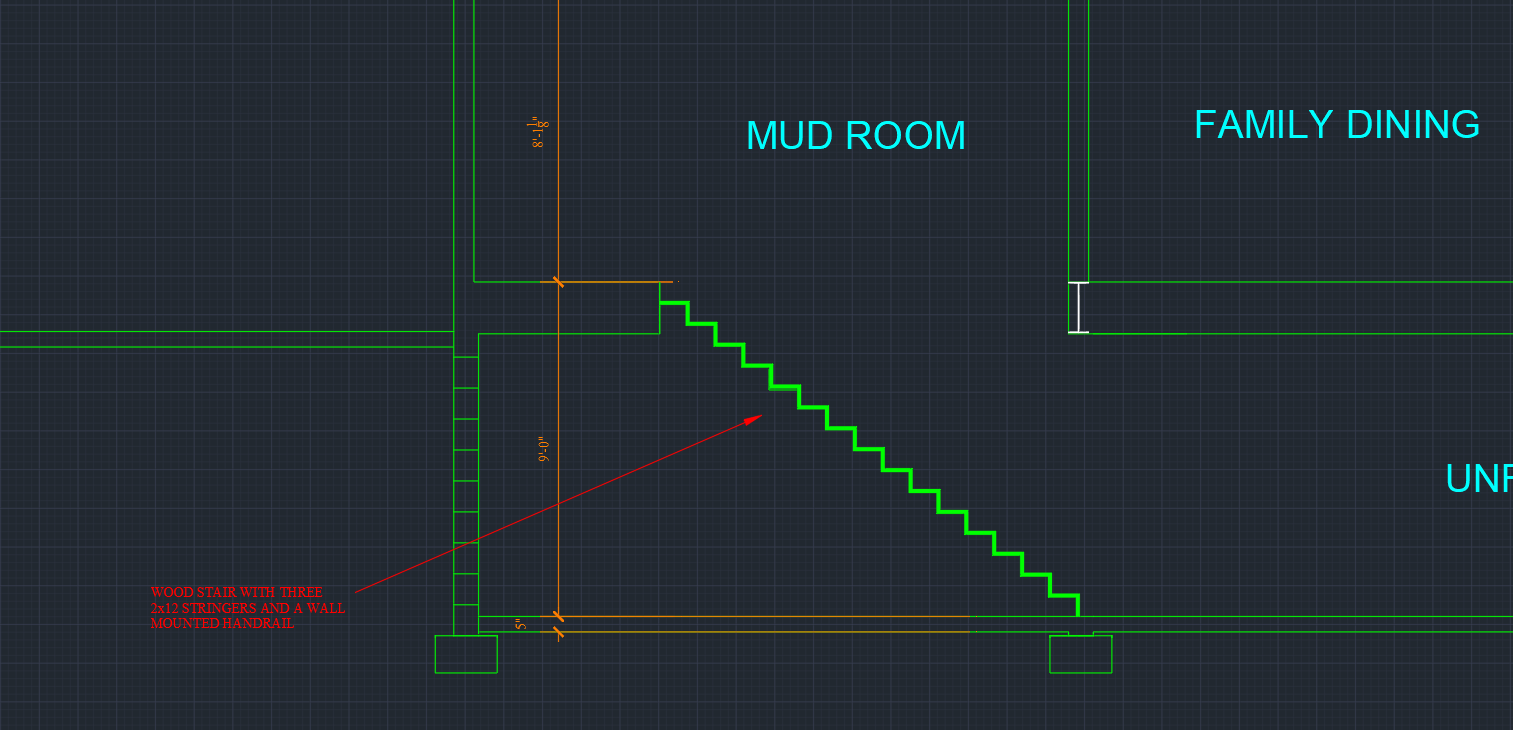RESIDENTIAL DRAFTING PROJECT
GOALS:
This Class Project aims to create precise architectural documentation using AutoCAD, applying drafting principles such as dimensioning and layering for accurate design communication through floor plans, elevations, and sections. Additionally, it strengthens AutoCAD skills for real-world architectural application and improves my ability to interpret CAD documents.
INTRODUCTION:
This two-story traditional home features a symmetrical facade with a covered front porch and pitched roof. The first floor includes spacious living, dining, and family areas, while the second floor houses multiple bedrooms, including a master suite. The design balances functionality and classic aesthetics with well-defined spaces and proportional elevations.
SKILLS USED:
-AutoCAD
-Annotation and Detailing
-Residential Codes/Standards
ELEVATIONS
FLOORPLANS
-

BASEMENT
-

FIRST FLOOR
-

SECOND FLOOR
SECTION VIEW
WALL SECTION
SITE PLAN












